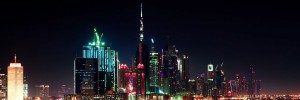By SWA Group www.earthtimes.org

Designed by SWA Group, one of the world’s leading landscape architecture, planning and urban design firms, the 11-hectare green oasis including plazas, pools and promenades creates a beautiful and functional framework to the Burj Khalifa in Dubai.
As part of the tower’s sustainability program, some 15 million gallons of water a year will be recycled from the building’s cooling equipment for the extensive landscaping that extends throughout its surrounding, also called Downtown Burj Dubai.
The landscape plan included a complete redesign of the 3.5 kilometer length of Emaar Boulevard that connects all major Dubai destinations including the Burj. Its tree-lined streets and pedestrian-friendly commercial areas are intended to establish a world-class avenue akin to the Champs-Elysees, Park Avenue or the Ramblas.
Visitors are often awe-struck by the Burj Khalifa’s sheer height, but the vision for the entire development is what’s often missed.
“The ultimate success of this project is dependent on how the design on the ground serves the occupants, visitors and the general population of the region,” said John Wong, Managing Principal for SWA Group.
“The ground level success aims to integrate the structure with its surroundings and more importantly to create a project that is globally-celebrated and locally used.”
“The design team’s intent was to reflect Emaar Properties’ goal of a truly distinctive and welcoming approach for this unique structure,” said Wong. The plaza that encircles the tower expresses the key imagery of the Hymenocallis, or Spider Lily, through an iterative pattern of banding including concentric and radiating arcs, cris-crossing lines, and a cool gray palette of granite to convey the extension of the tower-inspired form and a feeling of comfort through the seasons.
All site furnishings incorporate imagery of the spider Lily and other patterns from nature reflecting traditions of the region’s architecture. The landscape utilized an abundance of indigenous shade trees for comfort and visual interest. Following a design theme of ‘A Tower in a Park,’ the landscaping of Burj Khalifa has distinct divisions that serve the tower’s hotel, residential, spa and corporate office areas.
Mr. Mohamed Alabbar, Chairman, Emaar Properties, said: “The design of The Park is also inspired by the core design concepts of Burj Khalifa, based on the symmetries of the desert flower, Hymenocalis, and regional motifs. The Park creates a soothing oasis of green, and is a logical extension to the Emaar Boulevard, envisaged as one of the world’s finest boulevards.”
Skidmore Owings and Merrill (SOM), the Burj Khalifa architects, worked closely with SWA on the landscape plan. WET, the designers of The Dubai Fountain, the world’s tallest performing fountain, developed six water features. Also on the team: Fisher Marantz Stone (lighting), Speirs & Major (festival lighting), Sinclair Knight Merz (security systems), Pelton Marsh Kinsella (acoustics and ELV systems), Square Peg Design (signage), Hyder Consulting (civil and structural design) and Adrian Smith + Gordon Gill Architecture (the gatehouses and Armani/Pavillion).
SWA Group (www.swagroup.com), established in 1957, has offices in Sausalito, CA, Los Angeles, Laguna Beach, CA, San Francisco, Dallas, Houston, Shanghai and the United Arab Emirates. Since its inception, SWA Group has worked in over 60 countries, and its projects have garnered more than 600 awards.
Heckmann Communications
Ron Heckmann, 510-652-5800












